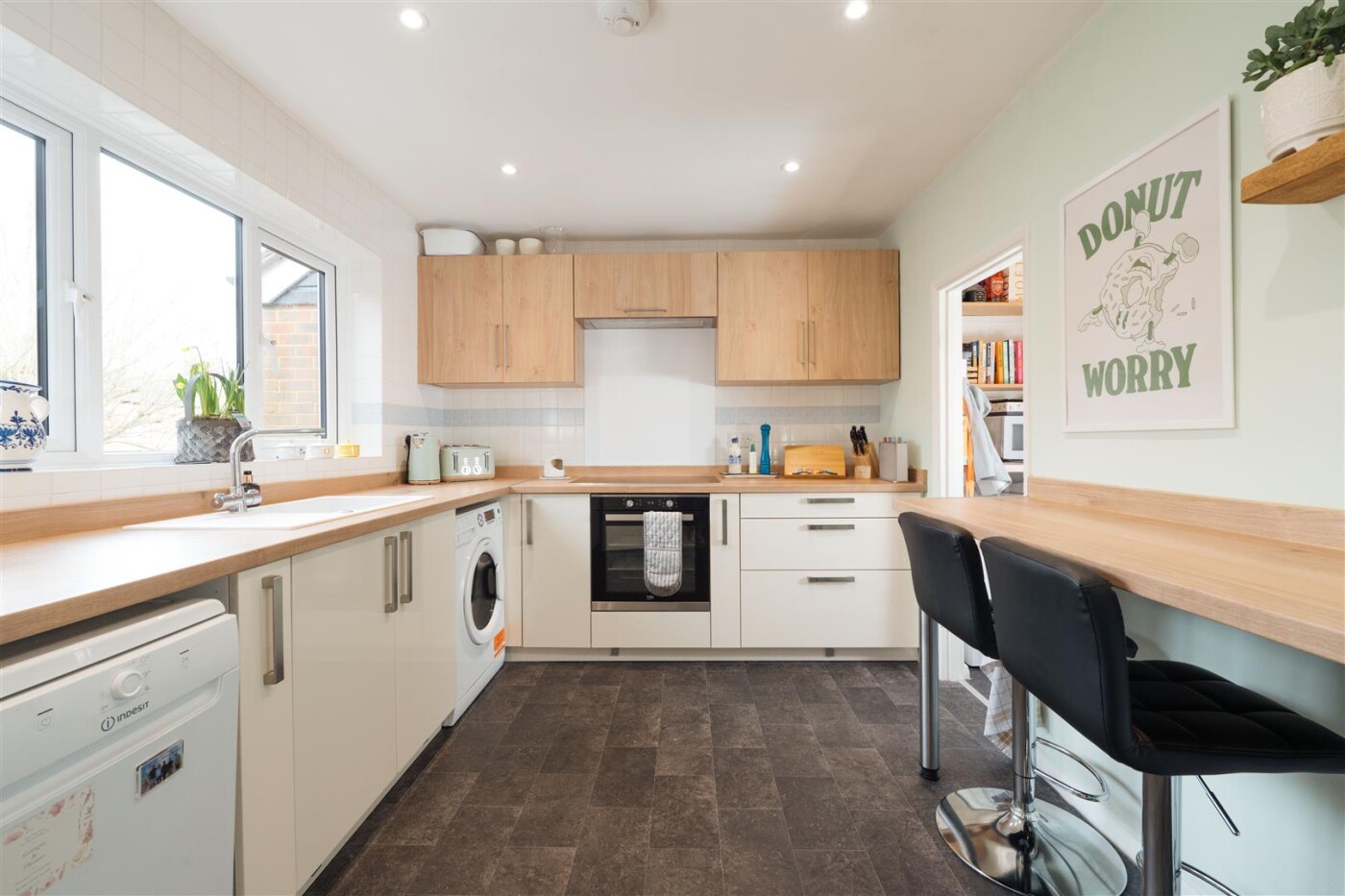Guide Price
£400,000
High Street, Whitwell, Hitchin
- 3 bedrooms
About property
A beautifully presented and greatly improved, modern end of terraced home that is centrally located within this attractive and thriving Hertfordshire village. The property is well placed for all village amenities and forms part of a small no estate development of three similar styled homes that stand on private southerly facing plots.
The rear garden is terraced into three main areas and has been landscaped with the ease of maintenance in mind. To the front of the property is a residents courtyard that provides off street parking and access to a single garage.
The property features an entrance hall with built in storage. A refitted kitchen with built in appliances, breakfast bar plus a walk in pantry/storage cupboard. A spacious open plan, dual aspect sitting room with a dining area, central feature fireplace surround and direct garden access.
Upstairs there are three good sized bedrooms plus a refitted bathroom. The windows and doors have been replaced with double glazed units and the property is heated via a wall mounted gas fired central heating boiler.
Viewing in our opinion is highly recommended.
THE ACCOMMODATION COMPRISES
ON THE GROUND FLOOR
Composite entrance door with patterned glass and leaded light detail opening to:-
Entrance Hall
Built-in storage cupboard with shelving and coat hooks. Radiator. Oak effect flooring. Coved ceiling. Stairs to first floor. Tall frosted uPVC side window. Doors to Kitchen and Sitting Room.
Kitchen (11'6" x 8'10")
Refitted with a range of floorstanding and wall mounted storage units with soft close doors and drawers. Single drainer sink unit with mixer tap. Ample wood effect worksurfaces. Matching breakfast bar. Fitted NEFF induction hob (not tested) with fitted extractor fan over (not tested). Integrated fridge freezer (not tested). Fitted Beko electric oven (not tested). Space and plumbing for a washing machine. Space and plumbing for a dishwasher. Ceramic tiled effect floor. Recessed spotlighting. Radiator. Kickboard lighting. Part tiled walls. uPVC double glazed window to front. Access to:-
Walk-in pantry/store
Space for tumble dryer. Built-in storage shelving and worksurface. Recessed spotlight.
Sitting Room (15'8" x 15'7")
A spacious dual aspect room with uPVC double glazed window and door to rear. Additional uPVC double glazed window to rear and side. Two radiators. Coved ceiling. TV point. Central chimneybreast surround with tiled hearth and log burner effect stove (not tested).
ON THE FIRST FLOOR
Landing
Access to the loft space. Built-in airing cupboard with double entrance doors housing Worcester gas fired combination boiler (not tested) and linen shelving. Doors to all Bedrooms and Bathroom.
Bedroom One (15'5" x 9'0")
Radiator. Large eaves wardrobe with fitted hanging rails and shelving. uPVC double glazed window to front.
Bedroom Two (10'4" x 7'5")
Plus entrance recess. Radiator. uPVC double glazed window to rear.
Bedroom Three (7'9" x 7'9")
Radiator. uPVC double glazed window to rear.
Bathroom (8'8" x 4'7")
Fitted with a white suite comprising panelled bath with fixed and flexible showerheads, washbasin set into vanity unit with storage beneath and concealed cistern low level W.C. Heated chrome towel radiator. Tiled walls. Part tiled walls. Recessed spotlights. Wall mounted mirror with shaver socket. uPVC double glazed frosted window to side.
OUTSIDE
Front Garden
Slate chipped for the ease of maintenance. Steps and paved pathway lead up to the front door. External storage cupboard. Gated access at the side with a paved path leading to the rear garden. Outside tap and power point.
Garage (15'6" x 7'10")
Up and over vehicular entry door. Power and light connected. Drylined walls. Window to side. Please note: The vendors currently use the garage as a gym.
Rear Garden
A private South-Westerly facing rear garden that has been re-landscaped and terraced to form three separate amenity areas. To the immediate rear of the property, a path and steps lead up to a timber deck seating area with lighting and raised planters. A mulched pathway then runs past a formal lawn area and leads to an additional seating area at the top of the garden. The rear garden in our opinion offers good privacy and is enclosed by panelled fencing and an established old brick wall.
FLOOR PLANS
Please note that the floor plans are not to scale and are intended for illustrative purposes only. Any dimensions given are approximate. Therefore the accuracy of the floor plans cannot be guaranteed.
COUNCIL TAX BAND
We are advised that the Council Tax Band for this property is Band E. This information was obtained from the Valuation Office Agency - Council Tax Valuation List displayed on the Internet.
FLOOR AREA
Approx 84 sqm. Please note that this measurement has been taken from the EPC, and may not include any unheated areas (e.g. conservatory, integral garage etc).
EPC RATING
Current: E, Potential: B
SERVICES
All mains services are understood to be installed and connected. Please note that Norgans have not tested any services or appliances connected or installed at this property.
VIEWINGS
Whilst COVID-19 restrictions have been removed and there is no longer a requirement to wear a mask, or self isolate if you test positive for COVID-19, we would ask that if you feel unwell, please stay at home and reschedule the appointment.
GDPR
Any information you provide Norgans will be protected by the General Data Protection Regulation ("GDPR") legislation. By agreeing to a viewing, you are confirming that you are happy for Norgans to retain this information on our files. Your personal, financial and health information will never be shared with any third parties except where stated in our Privacy Policy.
You can ask for your information to be removed at any time.
Our Privacy Policy & Notice can be viewed on our website www.norgans.co.uk.
